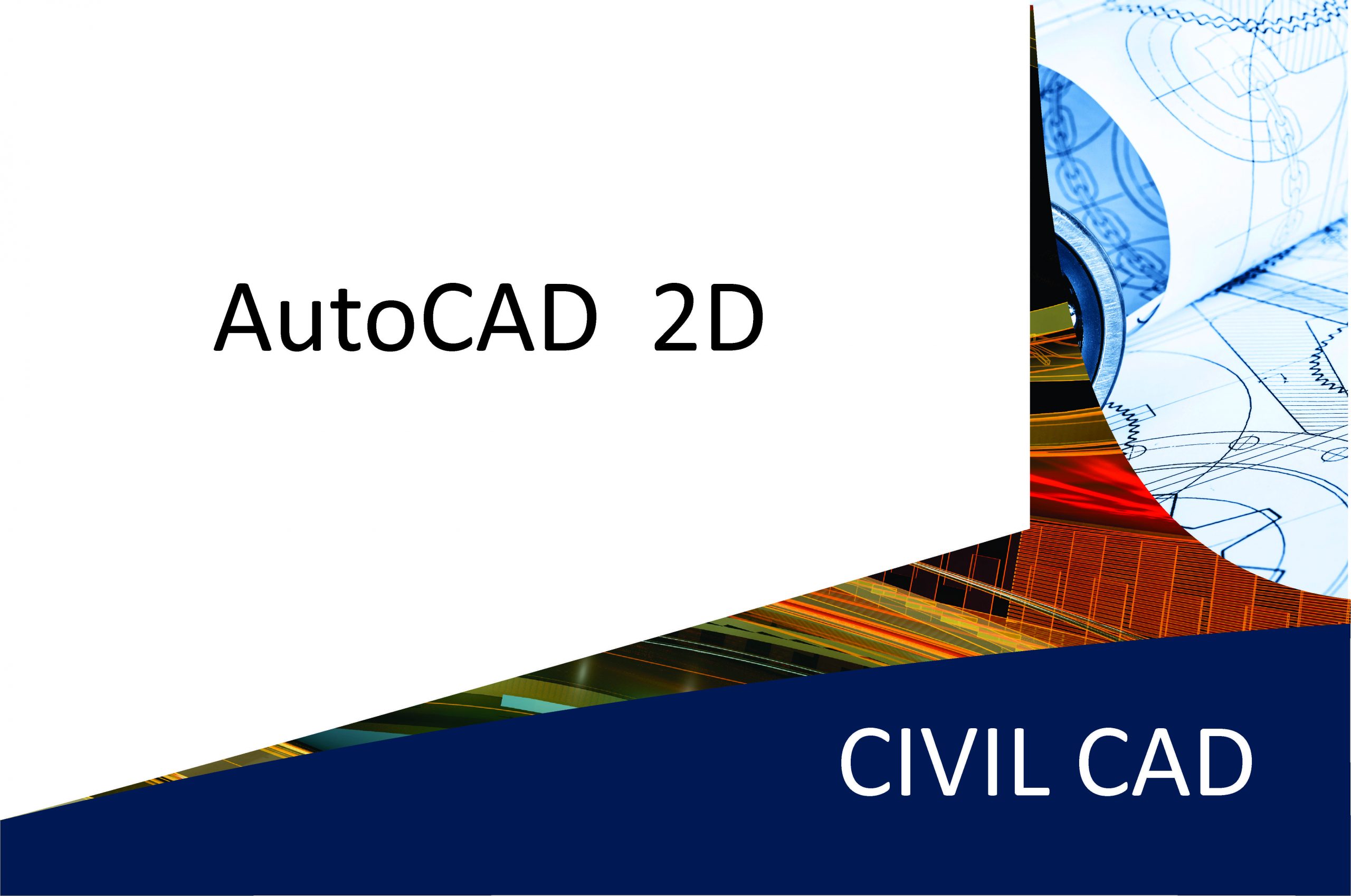Description
After completing AutoCAD you will be able to draw 2D drawings, drafts, and documents, as well as, 3D models and visualizations. You are capable to control the appearance of texts, create dimension styles automatically, link and update data between Microsoft word and tables within drawings, and work with dynamic blocks.







Reviews
There are no reviews yet.